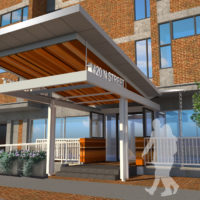CANOPY REPLACEMENT DESIGN
Client: Towne Terrace East
Location: Washington DC
Year completed: In progress
Square feet: 325 sf
Background: Towne Terrace East is a ten (10) story residential building that consists of one hundred and forty-one (141) condominium units. The building is approximately fifty-two (52) years old and features brick façade, contemporary lobby, roof top swimming pool and on-site parking. Front Canopy entrance was outdated and owner desired an updated entrance canopy.
Design approach: Design of the canopy incorporates existing steel structure and introduced multi-color metal canopy that is sloped towards the center. The front edge of the canopy is raised to have an open front entry to the building. The gutter and drainage for the canopy is a of custom chain rain design.

