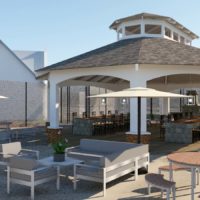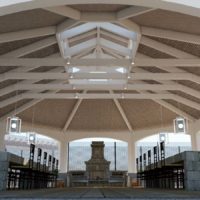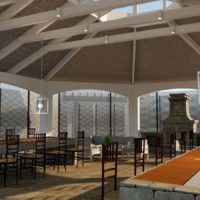TENNIS COURT PAVILION
Client: Confidential
Location: Ashburn, Virginia
Year completed: In Progress
Square feet: 1,213 sf
Construction Type: VB
Background: The tennis court pavilion is in a residential community that has amenity spaces such as, the Club House, pool and two tennis courts. The Board desired to replace one of the tennis courts into an outdoor pavilion, that provides residents a covered structure, where one can host a small event such as a small wedding or birthday party.
Design approach: Design of the outdoor pavilion creates a new amenity space for the residents that includes outdoor seating, gas fire place, grill area and dining space. The outdoor seating has three types of seating arrangement; the dining table seating, the round table seating and covered lounge type seating near the fireplace. Design of the new structure sits perfectly in a serene wooded area within post-colonial style residences and the club room.



