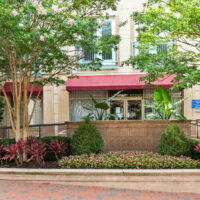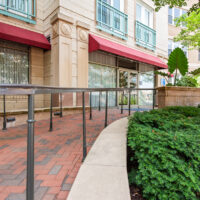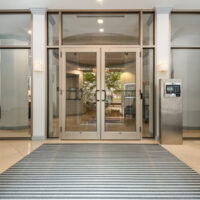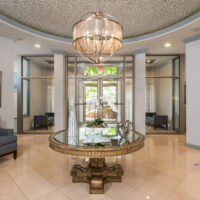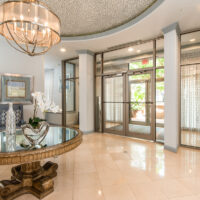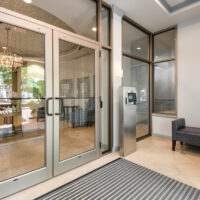12001 MARKET STREET VESTIBULE RENOVATION
Client: Market Street at Town Center
Location: Reston, VA
Projected Completion: June, 2020
Square feet: 160 SF.
Construction Type: IIA
Background: Market Street at Town Center is a six (6) story residential luxury building that is located in the heart of the Reston Town Center. The exterior of the building is clad with brick masonry and vinyl siding. The main lobby of the building is centrally located and serves as main entrance and circulation for elevators, stairs, corridors, residential units and amenity spaces. The client wished to have an entry vestibule at the main lobby entrance.
Design approach: There is a temperature difference of up to 40 to 50 degrees between the interior and exterior of the building in summer or winter season. Due to heavy pedestrian traffic and high usage of the main lobby doors, there was a loss of conditioned air in the lobby, which resulted in high utility bills. Therefore, new glass entry vestibule design was created to achieve two objectives; to reduce the utility bill and to allow the daylight into the lobby space. The design incorporates a new aluminum-frame storefront system with large panes of tempered clear glass, ADA double doors, ADA door hardware, recessed walk-off mat and relocation of the security system.

