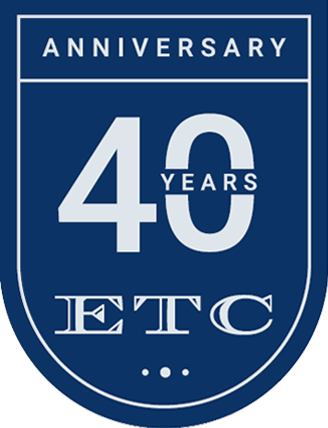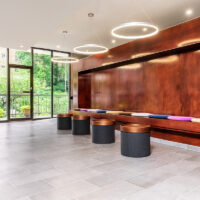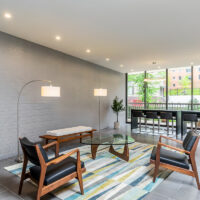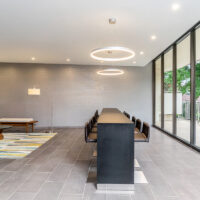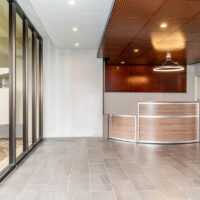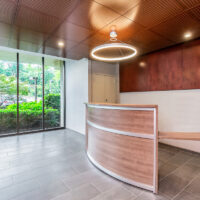OFFICE AND LOBBY RENOVATION
Location: Arlington, Virginia
Year completed: 2020
Background: Engineering and Technical Consultants was commissioned to design a lobby for the condominium building in Arlington, Virginia. This is a ten (10) story residential building that is approximately thirty-eight (38) years old and includes one-hundred and thirty-six (136) individual units. The building façade features stucco wall and continuous balconies that wrap around the building.
Design approach: Areas of renovation include the main interior lobby, front vestibule, handicap ramp, sitting area, front reception area, package room and the mailboxes. We designed interior layout, finishes, furniture and lighting design that compliments the simple exterior façade of the building and modernizes the interior environment.
