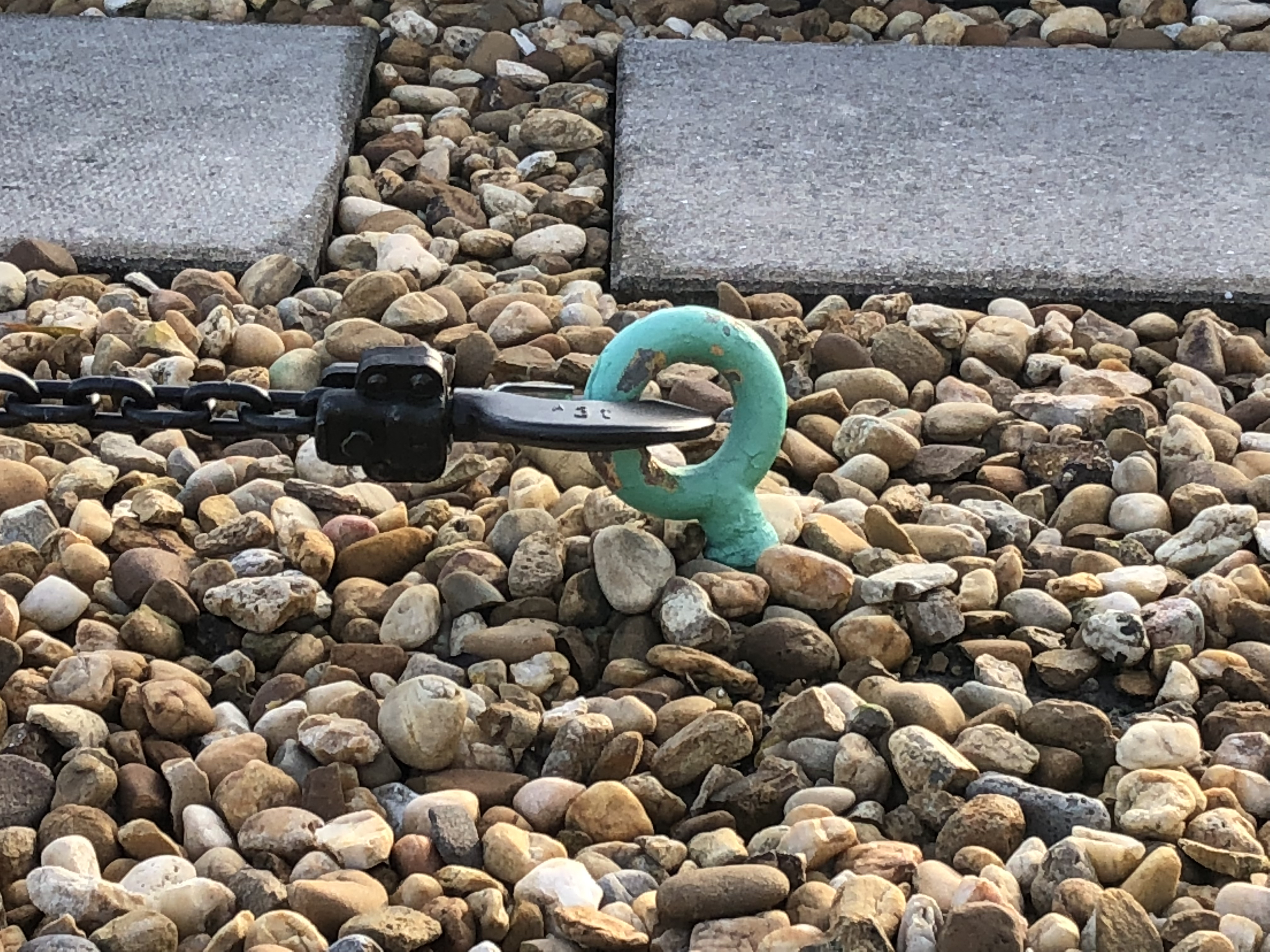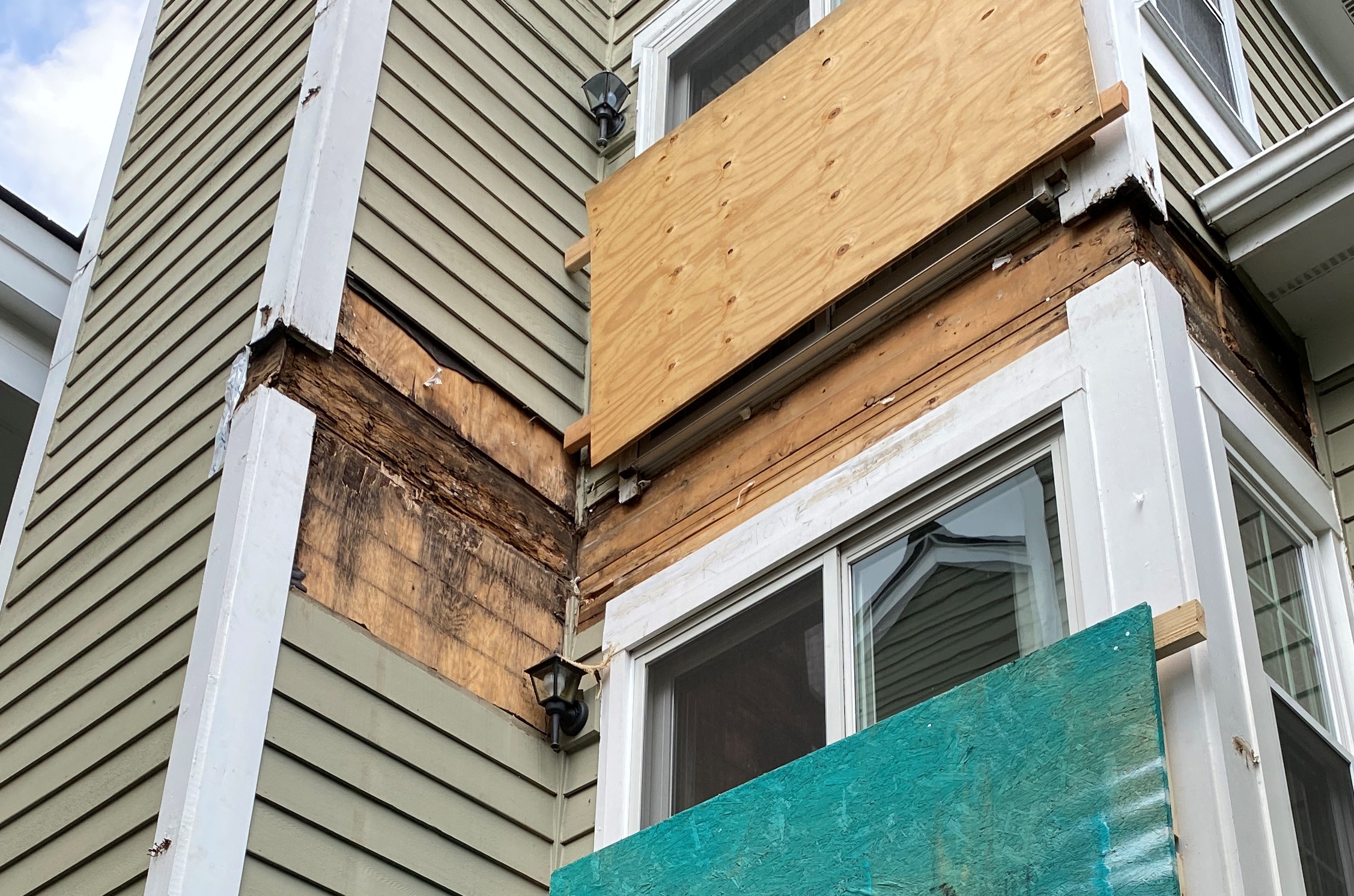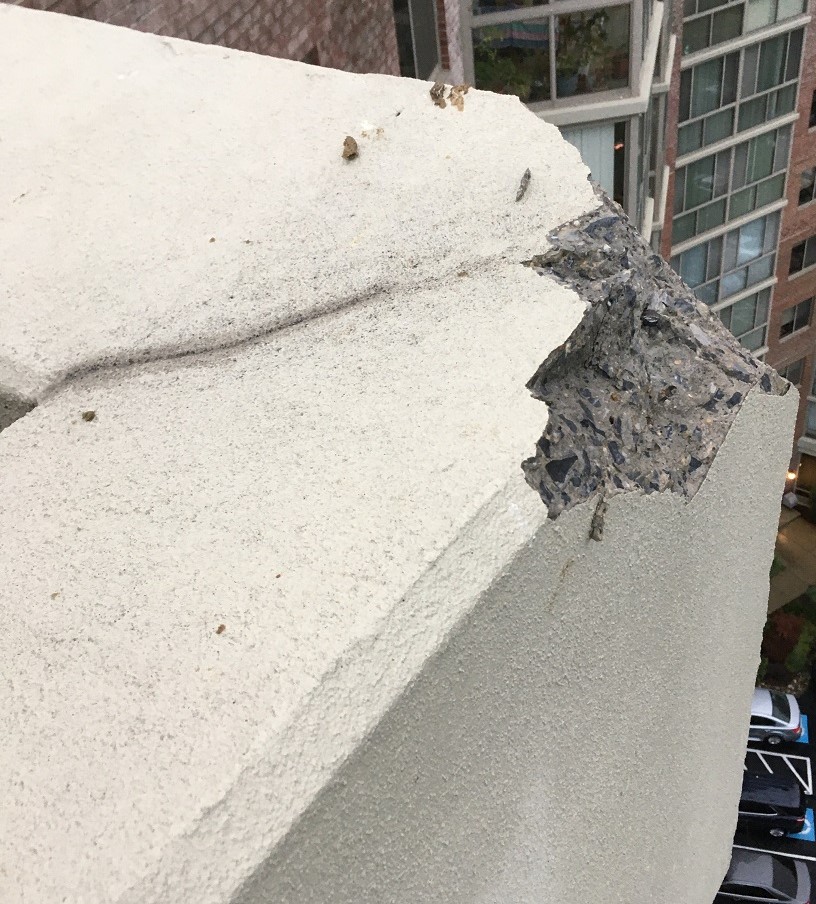 Words can have a number of meanings and can even change meanings with time. This is especially true of terms specific to a technology or industry. Following are definitions of a few roofing and paving terms that people outside those trades (such as board members) may hear and not fully understand.
Words can have a number of meanings and can even change meanings with time. This is especially true of terms specific to a technology or industry. Following are definitions of a few roofing and paving terms that people outside those trades (such as board members) may hear and not fully understand.
Overlayment – Placement of a new roof over an older covering or placement of a new asphalt surface course over an existing pavement.
Resurface – Install a new layer of asphalt (overlay) onto an existing pavement. Should not be confused with seal coat.
Seal coat – Apply a coal tar or asphalt slurry over asphalt pavement.
Tar – Stuff that dinosaurs got stuck in; the nasty stuff in cigarettes. Should not be confused with asphalt used in paving and roofing.
Coal tar – A byproduct of steel smelting used for producing pavement seal coating and interply waterproofing in some roofing systems.
Fishmouth – What a fish eats with; distorted membrane lap in roofing, resulting in an opening.
Shark fin – A closed fishmouth in roofing.
Spud – Tool for removing aggregate surfacing from a roof; the act of removing the aggregate; tater.
PRMA roof – Protected Roof Membrane Assembly, wherein the membrane is adhered, applied or laid onto the roof deck and is covered with a layer of insulation and ballast.
Ballast – Heavy materials (typically stone, concrete pavers, etc.) placed on a roof to hold down insulation or loose-laid membranes that might otherwise be blown off by wind.
Loose-laid – Not fastened or adhered.
Mud – Roof cement.
#$%! Gooey %&*@ – Roof cement.
Alligatoring – Interconnected cracking in pavement; pattern characteristic of depleted asphalt flood coat in roofing.
Flood coat – Hot (liquid) asphalt applied over top ply in built-up roofing system, usually followed by small aggregate surfacing.
Stoning – Installing aggregate surfacing in a flood coat on a built-up roof.
Resaturant – Material intended to rejuvenate asphalt in pavement or roofing by replacing depleted volatile constituents; waste of money.
Consultant – Someone who knows a hundred ways to make love, but doesn’t know any women.
Pitch pocket – Roof flashing consisting of a receptacle for sealant (or pitch), placed around an opening through which utility lines or other items penetrate a roof.

 Does your building have lightning rods? The summer of 2020 brought with it some incredible lightning storms. Without a lightning protection system, buildings may be at risk of lightning-related damage, including electrical fires and physical damage to the structure. For example, take a look at the lightning damage to these rooftop parapet walls on a local high-rise building. Bits of concrete tumbled down to ground level, and the embedded steel even featured black char marks. Fortunately, the damage was minimal, quickly repaired, and nobody was hurt during the storm!
Does your building have lightning rods? The summer of 2020 brought with it some incredible lightning storms. Without a lightning protection system, buildings may be at risk of lightning-related damage, including electrical fires and physical damage to the structure. For example, take a look at the lightning damage to these rooftop parapet walls on a local high-rise building. Bits of concrete tumbled down to ground level, and the embedded steel even featured black char marks. Fortunately, the damage was minimal, quickly repaired, and nobody was hurt during the storm! Although the cost for installing lightning rods is known to be high, protection against lightning-related damage can save buildings and save lives. Check out this Lightning Protection Institute website for an overview of lightning protection standards, technology, and design: https://lightning.org/lightning-protection-overview/
Although the cost for installing lightning rods is known to be high, protection against lightning-related damage can save buildings and save lives. Check out this Lightning Protection Institute website for an overview of lightning protection standards, technology, and design: https://lightning.org/lightning-protection-overview/




 As the hurricane season is fast approaching, it makes sense to have an architect and engineer look at possible areas of
As the hurricane season is fast approaching, it makes sense to have an architect and engineer look at possible areas of 


 In order to get your next roofing project off to a good start, be it minor repair or total replacement, the following is a list of items to discuss with your contractor to help ensure both parties are on the same page prior to starting the work. Reviewing some of these key items prior to job start-up will help both parties understand what is expected and hopefully make the job go a little smoother.
In order to get your next roofing project off to a good start, be it minor repair or total replacement, the following is a list of items to discuss with your contractor to help ensure both parties are on the same page prior to starting the work. Reviewing some of these key items prior to job start-up will help both parties understand what is expected and hopefully make the job go a little smoother. Before any rope descent system (i.e., window washing boatswain chair) is used on a building, OSHA now requires that each anchor be identified, tested, certified, and maintained so it is capable of supporting at least 5,000 pounds in any direction.
Before any rope descent system (i.e., window washing boatswain chair) is used on a building, OSHA now requires that each anchor be identified, tested, certified, and maintained so it is capable of supporting at least 5,000 pounds in any direction. We loaded anchors of many different configurations and found that not all anchors passed this stringent test. If you have any anchors that have not been subjected to this testing in the last 10 years, they must be load tested and certified by a qualified person before they are used. This regulation also seems to apply to new anchors that were installed after the November 20 deadline and not just older anchors.
We loaded anchors of many different configurations and found that not all anchors passed this stringent test. If you have any anchors that have not been subjected to this testing in the last 10 years, they must be load tested and certified by a qualified person before they are used. This regulation also seems to apply to new anchors that were installed after the November 20 deadline and not just older anchors. With Summer just around the corner, you may want to consider converting that unused roof area into a gathering spot with a beautiful view.
With Summer just around the corner, you may want to consider converting that unused roof area into a gathering spot with a beautiful view. 


 What do you really know about your roof warranties? There may be separate warranties issued for various materials and the installing contractor may have also guaranteed workmanship. Each will expire at some point and there are things you should do to preserve your protections.
What do you really know about your roof warranties? There may be separate warranties issued for various materials and the installing contractor may have also guaranteed workmanship. Each will expire at some point and there are things you should do to preserve your protections. With Summer just around the corner, you may want to consider converting that unused roof area into a gathering spot with a beautiful view.
With Summer just around the corner, you may want to consider converting that unused roof area into a gathering spot with a beautiful view. 




