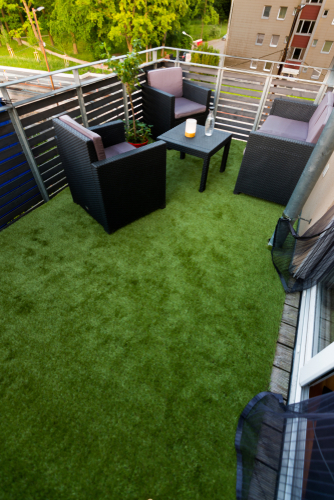 Some people may say that concrete is a paradoxical material: it is strong and yet fragile; it is mundane and yet remarkably versatile. But more often than not, this material is taken for granted as the surface of everyday elements such as streets and sidewalks.
Some people may say that concrete is a paradoxical material: it is strong and yet fragile; it is mundane and yet remarkably versatile. But more often than not, this material is taken for granted as the surface of everyday elements such as streets and sidewalks.
As discussed in our September 26th, 2011 post “Curing Concrete in the Cold,” temperature plays a crucial role in the outcome of newly placed concrete. Curing concrete in temperatures above 80° Fahrenheit can be as challenging as doing so in temperatures below 35° Fahrenheit (see “Curing Concrete in the Cold ”)
Concrete cured at high temperatures will have a high rate of evaporation, causing uncontrolled thermal cracking, which in turn compromises the concrete strength and durability. Laboratory testing has proven that concrete improperly cured under high temperature conditions can lose as much as fifty percent (50%) of its service life. Concrete naturally produces heat as it is mixed and cured. So placing a material that has internal heat on a hot day is quite challenging.
The first step in ensuring adequate concrete curing and reducing the temperature of concrete are taken at the batch plant by adding ice as part of the batch water, using chilled batch water, or cooling the concrete with liquid nitrogen.
Then, it is up to the Contractor to ensure additional adequate conditions. The concrete placement should be scheduled as early in the day as possible to avoid the hottest part of the day. Advanced planning and timing should also be performed to avoid delays in delivery, placement, and finishing. If long haul times cannot be avoided, it is possible to include a retarder as part of the mix design to prevent fast setting. However, the amount of retarder is limited by the work intended, as elevated amounts of retarder will crust the top surface of a slab while the underlying concrete remains soft.
Prior to the placement, the forms, subgrade, and reinforcement need to be soaked to ensure that unsaturated materials do not absorb the moisture from the concrete mixture. Once the concrete is at the job site, water may be added to the mixture to adjust the slump only at the time of the truck arrival, and only if the mix design allows it. In the event that water is added, it shall not exceed the volume listed on the batch ticket provided with each truck load. Once the concrete is in the process of being placed, water must not be added to the mixture. Doing so will greatly compromise the concrete. To make things even more interesting, concrete must be placed within 90 minutes from the time it was mixed in the truck.
After the top surface of the concrete has been given a finish, moisture should be prevented from evaporating by covering the elements with soaked burlap or cotton rugs. It must be ensured that the coverings remain continuously wet so that they do not absorb water from the concrete during the first seven days after placement.
Who would have thought that such a dull material would require such a meticulous procedure to ensure it reaches its true potential?















