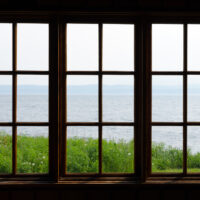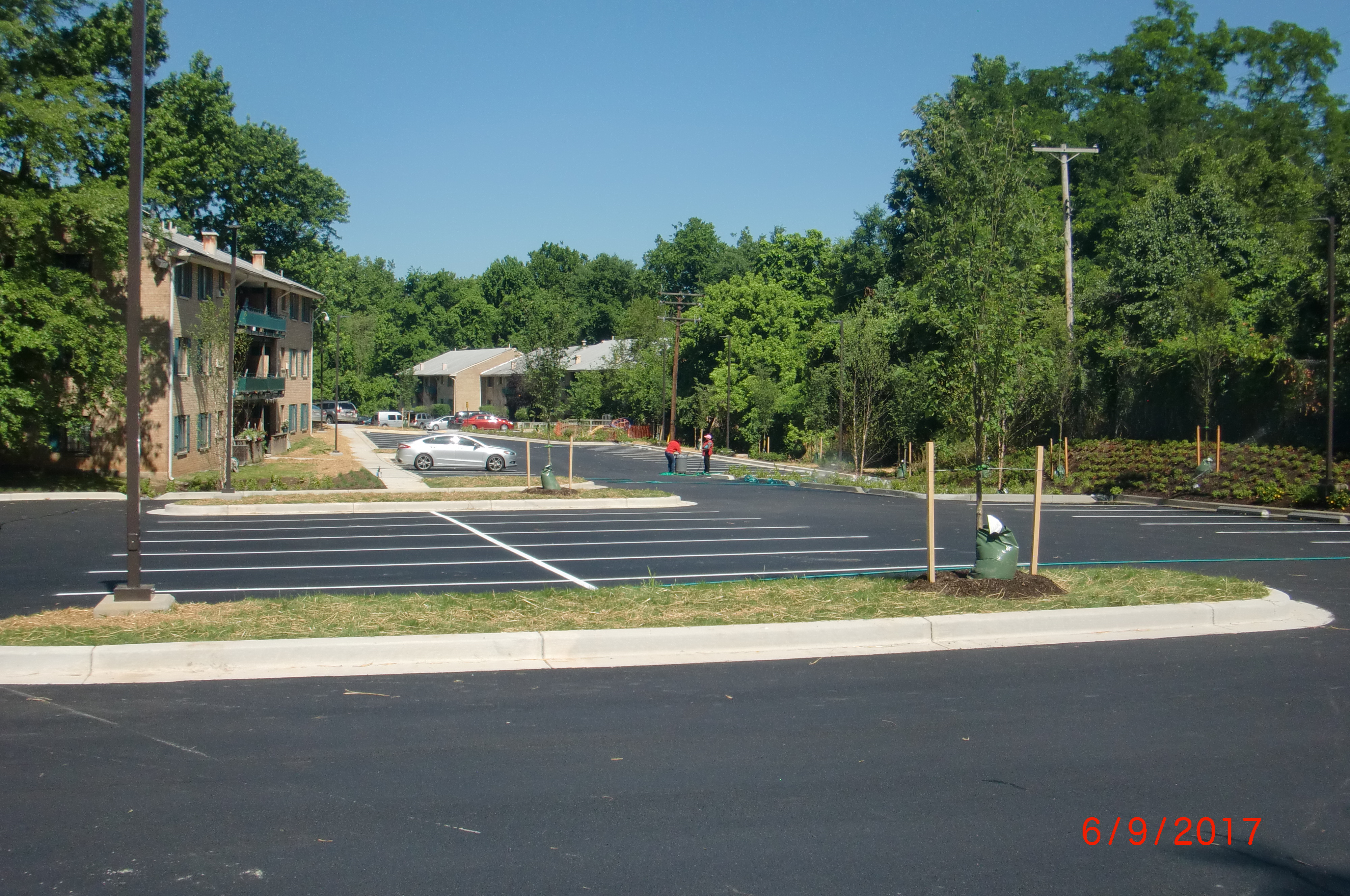Blog
View All Blog Postings
EIFS – Not So Pretty
 On a recent project, we discovered a “scary” sight – an Exterior Insulation and Finish System (EIFS) that was not installed properly. The exposed wall revealed channelized white foam insulation, an inconsistently placed liquid waterproofing membrane applied on the sheathing, several different brands of materials, and incompatible asphaltic flashing to cover the building facade.
On a recent project, we discovered a “scary” sight – an Exterior Insulation and Finish System (EIFS) that was not installed properly. The exposed wall revealed channelized white foam insulation, an inconsistently placed liquid waterproofing membrane applied on the sheathing, several different brands of materials, and incompatible asphaltic flashing to cover the building facade.
The manufacturer issued a warranty for a drainable system, but no weep holes were installed around the windows and doors to allow the water to drain. This cobbled together assembly is not only a problem for keeping the building watertight, but the warranty seems to be invalid.
This highlights the need for field inspections by Certified EIFS Inspectors (CEI) and installation by Certified EIFS Mechanics (CEM) and Contractors as designated by the AWCI (Association of the Wall and Ceiling Industry) to help ensure that the system is installed and performs as it was intended.
ETC has a Doggone Good Reason
 ETC and its employees are pleased to donate funds to Canine Companions for Independence throughout the year. This worthy organization provides assistance dogs free of charge to people with disabilities. We are proud to call CCI our designated charity. Learn more at cci.org.
ETC and its employees are pleased to donate funds to Canine Companions for Independence throughout the year. This worthy organization provides assistance dogs free of charge to people with disabilities. We are proud to call CCI our designated charity. Learn more at cci.org.
Timber Retaining Walls
 Preservative (pressure) treated wood is among the most common materials used in the construction of retaining walls. Ground-contact rated is standard for that use, but a GC label doesn’t tell the entire story. The important factor is preservative retention – the amount of chemical that remains in the wood after treatment, usually expressed as pounds per cubic foot or PCF. Optimum levels vary with the chemicals used and some products considered suitable for ground contact have retention levels that are less than desirable for retaining walls.
Preservative (pressure) treated wood is among the most common materials used in the construction of retaining walls. Ground-contact rated is standard for that use, but a GC label doesn’t tell the entire story. The important factor is preservative retention – the amount of chemical that remains in the wood after treatment, usually expressed as pounds per cubic foot or PCF. Optimum levels vary with the chemicals used and some products considered suitable for ground contact have retention levels that are less than desirable for retaining walls.
The American Wood Protection Association (AWPA) lists three categories for ground contact use, General Use (UC4A), Heavy Duty (UC4B) and Extreme Duty (UC4C). Heavy Duty protection would be suitable for most circumstances. Extreme Duty would be appropriate in such locations as freshwater lake or pond side walls. AWPA has separate categories for use in marine (saltwater) environments.
The timbers most used in retaining walls measure six by six or eight by eight inches in cross section and full preservative saturation is difficult to achieve in material that thick. Consequently, the central portions are less protected and decay (rot) can occur deep within the wood before there’s any visible evidence of distress. So-called Ground-Contact-rated, forty-year timbers can experience advanced deterioration within as few as fifteen years, while appearing sound.
In order to truly evaluate timber retaining walls it’s often necessary to sample the material by extracting full-depth cores with a specialty bit. Usually, a simple visual examination is sufficient to determine the level of degradation. Sounding (with a hammer) can reveal advanced decay. Rot reduces wood to dust, which will produce a hollow sound if sufficient wood has been compromised.
Inadequate Drainage
Fall weather has revealed many areaways that have inadequate drainage because the drain grate clogs easily. It often takes just a leaf of two to slow  down the flow on these small grates. Provide more margin against rising water and flooding interiors by installing larger drains. Not only will the larger drain remove water faster, it can become partially clogged and still have adequate flow to keep the water from entering under the door.
down the flow on these small grates. Provide more margin against rising water and flooding interiors by installing larger drains. Not only will the larger drain remove water faster, it can become partially clogged and still have adequate flow to keep the water from entering under the door.
Canine Invitational Cup Winners!
 Thank you to our industry friends, Ev-Air Tight, Culbertson, Function Enterprises, CP&R,CWS, East Coast Building Services and Manganaro for participating in ETC’s mini-golf tournament. Your contributions helped raise funds for the Washington Chapter Canine Companions for Independence. The winner of the first-ever Canine Invitational Cup goes to….Ev-Air Tight!
Thank you to our industry friends, Ev-Air Tight, Culbertson, Function Enterprises, CP&R,CWS, East Coast Building Services and Manganaro for participating in ETC’s mini-golf tournament. Your contributions helped raise funds for the Washington Chapter Canine Companions for Independence. The winner of the first-ever Canine Invitational Cup goes to….Ev-Air Tight!
Congratulations on winning the beautiful plastic trophy, as well as bragging rights of course!
Designing for Hurricane Wind Forces
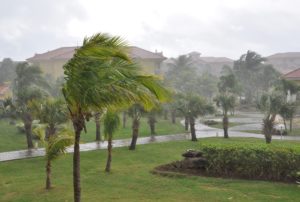 Amid the 2017 hurricane season, we marvel at the images of the damage these forces of nature can inflict on our buildings and infrastructure. Wind speeds not only define the intensity of a tropical storm but also are one of the primary causes of damage to people and property. Taking a closer look at some of Maryland/Virginia/DC’s windiest hurricanes reveals just how significant Hurricanes Irma and Harvey were.
Amid the 2017 hurricane season, we marvel at the images of the damage these forces of nature can inflict on our buildings and infrastructure. Wind speeds not only define the intensity of a tropical storm but also are one of the primary causes of damage to people and property. Taking a closer look at some of Maryland/Virginia/DC’s windiest hurricanes reveals just how significant Hurricanes Irma and Harvey were.
- 1954, Hurricane Hazel showed maximum sustained winds in Washington, DC, of 78 mph and maximum gusts of up to 90 mph.
- 1960, Hurricane Donna blew sustained winds in Maryland of 83 mph.
- 2003, Hurricane Isabel held maximum sustained winds of 58 mph and gusts of 78 mph in Maryland.
In September 2017, Irma touched down in Florida with sustained winds up to 115 mph and wind gusts up to 140 mph. Hurricane Harvey, in Texas, had similar wind speeds. These numbers are significantly higher than any tropical storm Maryland has experienced. By comparison, an even larger storm, Hurricane Andrew, overtook Florida in 1992 with peak winds at 164 mph and sustained winds at 142 mph.
The forces that hurricanes winds can apply to the structures around us is considered by structural engineers as we design buildings, renovations, and repairs. The infrequency of strong storms does not imply any insignificance to the designer, but rather the extreme forces that must be resisted. Building Code required design wind loads vary across regions of the United States based on the probable storm strength. In the D/M/V, we currently design to a wind speed of 115 mph and in Ocean City, Maryland the requirement is 130 mph for typical buildings. By comparison, Miami is in a 175 mph region and the Texas gulf coast is in a 150 mph zone.
More information on the history of damaging hurricanes, as well as the sources of the statistics in this entry, can be found in the following links.
http://www.nhc.noaa.gov/outreach/history/
http://www.weatherbook.com/Isabel_report.htm
https://weather.com/storms/hurricane/news/hurricane-irma-harvey-landfall-category-4-united-states-history
New OSHA Requirements Regarding Silica Dust
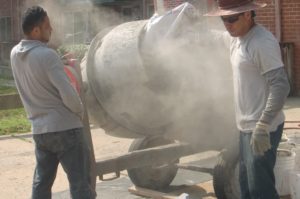 Dust clouds created while mixing concrete, jackhammering or cutting concrete sidewalks, tuckpointing, and sawing masonry blocks will soon be a thing of the past. The Occupational Safety and Health Administration (OSHA) will begin enforcing new regulations concerning worker’s exposure to silica dust on September 23, 2017. Silica dust is commonly produced when working with concrete, brick mortar, tiles, cement board, and many other common building materials. Long term exposure to silica dust can lead to the development of lung cancer, silicosis, and other permanent conditions with long lasting consequences. Because silica dust is so prevalent, the new regulations will impact many different industries including many facets of construction. Complying with these regulations will potentially impact, property owners, engineers, contractors, and other individuals, in many ways including the cost of construction work.
Dust clouds created while mixing concrete, jackhammering or cutting concrete sidewalks, tuckpointing, and sawing masonry blocks will soon be a thing of the past. The Occupational Safety and Health Administration (OSHA) will begin enforcing new regulations concerning worker’s exposure to silica dust on September 23, 2017. Silica dust is commonly produced when working with concrete, brick mortar, tiles, cement board, and many other common building materials. Long term exposure to silica dust can lead to the development of lung cancer, silicosis, and other permanent conditions with long lasting consequences. Because silica dust is so prevalent, the new regulations will impact many different industries including many facets of construction. Complying with these regulations will potentially impact, property owners, engineers, contractors, and other individuals, in many ways including the cost of construction work.
While there are many requirements detailed in the regulations, contractors will have to offer medical examinations to high exposure workers, implement engineering controls for silica dust, and develop procedures to limit the exposure to silica dust that workers experience. Depending on the circumstances and activity, engineering controls can include a vacuum system with a 99% efficiency for certain cases or water methods of controlling dust. Additionally, a HEPA vacuum may be required in certain cases and a personal respiratory protection device must be supplied to workers.
Building owners, project managers, and other individuals involved with construction need to be aware of the impacts that these new requirements can have on projects. Additionally, contractors may require cooperation from building owners and managers to be able to adhere to the new requirements.
More information regarding the requirements can be found at: https://www.osha.gov/silica/
Wood Construction Trends
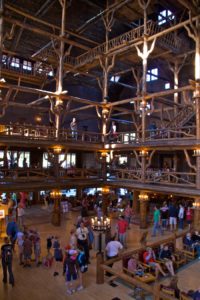 Wood construction is no longer constrained to low rise buildings and single-family homes. New uses are emerging resulting from an expanded interest in wood with new trends impacting construction. Tall wood construction has resulted in multiple high-rise wood buildings around the world from the 14 story Treet Building in Norway to the 18 story Brock Commons in Canada.
Wood construction is no longer constrained to low rise buildings and single-family homes. New uses are emerging resulting from an expanded interest in wood with new trends impacting construction. Tall wood construction has resulted in multiple high-rise wood buildings around the world from the 14 story Treet Building in Norway to the 18 story Brock Commons in Canada.
The interest in wood construction has led to office buildings, apartments, and commercial spaces being constructed out of wood. To support these structures, engineers have utilized advances in engineered lumber such as using glulam (glue-laminated timber), nail laminated timber, cross laminated timber, and other forms of engineered lumber. Engineered lumber is a strong wood based composite material that is often combined with special adhesives or other methods of fixation that can be used in columns, beams, and many other applications.
Renewed interest in mass timber has also risen because of the desire to construct tall wood framed buildings. It seems everything old is new again when you consider that the Old Faithful Inn was constructed in 1904 and is the largest log hotel in the world. The advances in wood engineering and higher levels of interest have resulted in investigations into potential changes to the building code that would allow taller wood construction. These trends indicate that the future of wood as a building material for both existing and new construction is exciting and filled with possibilities.
Keeping Our Boatswain Chair Inspectors SAFE!

Without completing the necessary requirements, building owners will not be permitted to use anchor points on their buildings. Starting on November 20, 2017, buildings owners must:
· Have their anchor points certified and tested every ten (10) years by a “qualified person”
· Have a “qualified person” conduct annual inspection.
· Provide written documentation to service providers that all anchor points have been certified, inspected, and tested as detailed in OSHA Regulations (Standards-29 CFR) sections 1910.27 and 1910.66
OSHA states that a state licensed professional engineer is best for meeting the definition of a “qualified person” that is required to test, certify, and inspect the anchor points. A professional engineer would be able to determine if the anchor points can support 5000 lbs. for each individual attached, if an adequate number of anchor points exist to use accepted safe rigging practices, and if the anchor points meet the applicable code requirements. Additionally, a professional engineer can certify the anchor points by conducting an in-depth study of materials, complete performance calculations, and review installation methods as required once every 10 years by the new regulations. A visual inspection can be conducted by a professional engineer to fulfill the annual inspection requirement.
Also beginning on November 20, 2017, building owners will also be responsible for supplying written documentation to all service providers that anchor points have been tested, certify, and inspected properly before work begins. Service providers, meanwhile, will be responsible for providing assurances that necessary formal training, inspection of portable equipment, and emergency procedures are completed.
It is important that building owners impacted by these new regulations are aware of their changing responsibilities and take the necessary steps before November 20, 2017. This will prevent serious liability issue for all parties involve and ensure worker safety.
More information can be found at: https://www.osha.gov/SLTC/fallprotection/standards.html
Solving Parking Problems
Perhaps the nicest looking parking lot in the county just opened at our client’s apartment community. We helped add about 90 sorely needed parking spaces to solve a parking crisis at an early 1960’s vintage property. An old swimming pool had to be removed to make way for the new lot, which is complete with extensive landscaping, new LED lights, and storm water retention facilities.
!! Public Service Announcement !!
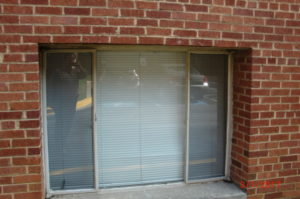
Bendable Concrete?
Researchers in Indonesia have developed a bendable concrete that is twice as strong as conventional concrete in bending, can be poured in thin slabs, and used for pavement. They hope that future pavement projects will be cast in a factory and slabs delivered to the job site. For information check out this link.
http://automoto101.com/next-gen-concrete-bends-instead/?utm_source=Insider&utm_medium=Mech


